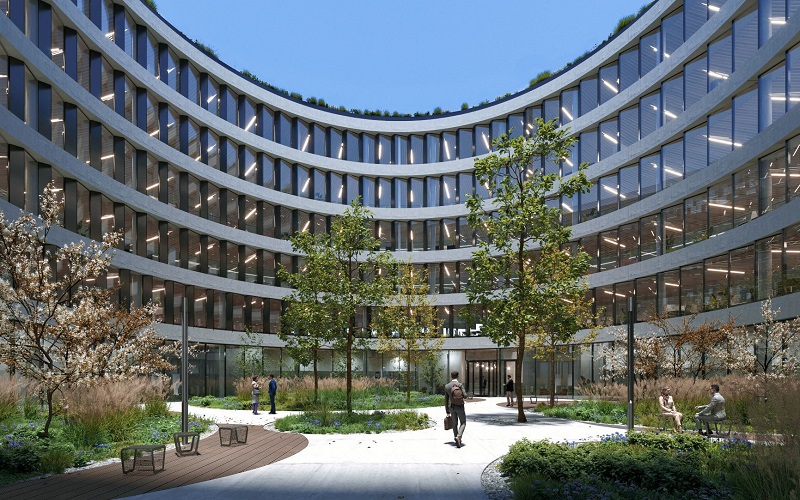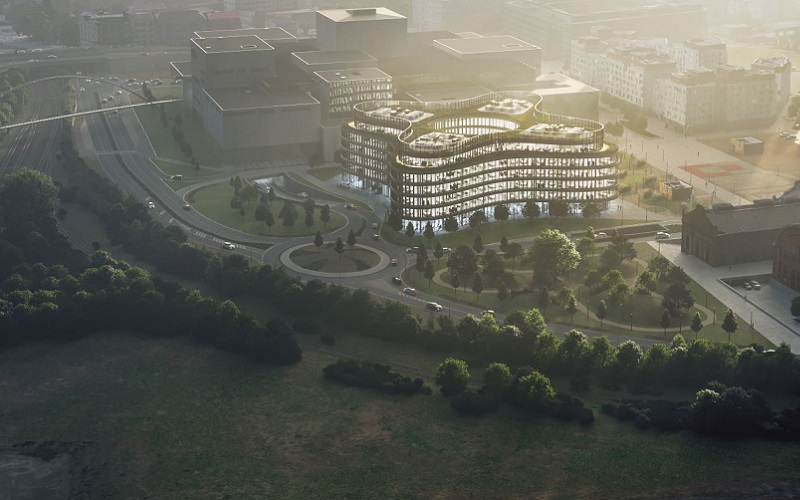“Exceptional location, high-quality construction and excellent architecture are the biggest attraction for future clients and customers. Organica will become part of the new administrative and shopping center of Ostrava, where the Forum Nová Karolina shopping center, the Nová Karolina Park administrative building or the Trojhalí building already stands. The location is within walking distance of the historic center, but also large transport hubs, such as the railway station Ostrava Central or bus station. I dare say that you will not find a better place in Ostrava," says Dušan Kastl, partner and executive director of Contery.
Although no one can find out from a simple point of view today, it is a former brownfield that has remained here after many years of industrial activity. The land, which the city thoroughly rehabilitated after the closure of the coke plant and the Karolina mine and freed it from contamination in a costly way, was won by Contera in a tender. It succeeded with the concept of a building loaded with modern technologies, reflecting the existing surrounding buildings and combining state-of-the-art offices with retail.

Unique workspaces
Organica is a building with six floors, the last of which will have an open terrace with greenery and a relaxation area, and two underground floors with parking and technical facilities. The entire building with a gross floor area of 26,300 m2 will offer 23,300 m2 of rentable office and retail space, on one floor it is possible to provide up to 4,200 m2 of complete office space. In the eastern part towards Bishop Bruno Square, there will be retail units, on the other side, there will be facilities for employees, including a bicycle, shed, as well as a restaurant with a café.
Although construction has not yet begun, more than half of the building is already leased. The majority of users will be TietoEVRY, a major Scandinavian supplier of IT services and software with operations around the world, which is moving its Czech headquarters here. It will occupy almost four floors, offering the remaining 5,000 m2 of office space to Conter for other clients. The whole project should be completed in the third quarter of 2023 at the latest.
"The pandemic has shown that working remotely or from home suits, our employees and they would like to use this opportunity even after successfully overcoming it. At the same time, however, internal interviews showed that our people lack close cooperation with colleagues, meeting together and discussions that stimulate creativity. We are not able to replicate this key attribute perfectly in an online environment. The answer to this problem is the new Organica project for us, "says Petr Lukasík, CEO of TietoEVRY Czech.
The company will offer its employees unique workspaces that respect the diverse range of activities of the IT company and the needs of a modern style of work. The premises will be divided into zones reflecting their purpose - a zone of calm, meeting, team or individual work. TietoEVRY will even allow its employees to participate directly in the design of all interiors.

A new future for Ostrava
The design of the building is the work of the Schindler Seko Architekti studio, which has already been signed under a number of important buildings.
Organica is designed to a very high standard, but at the same time to be environmentally friendly. The temperature and quality of the indoor air is controlled by sensors and responds to the concentration of people in the room. Where no one is currently located, the air supply will be lower. Visitors will find a free place in the parking lot using the smart parking system. Of course, there are additional energy sources, thanks to which the building will be partially energy self-sufficient. The building will be equipped with charging stations for electric cars, visitors can get energy for their phones or tablets thanks to USB directly from the benches.
"Ostrava is gradually changing. It frees itself from heavy industry and transforms into a modern city. So far, Contera has focused mainly in Ostrava on the development of industrial parks, which are, however, an important springboard for the development of services with higher added value. The city is also an important trading hub within Central Europe and part of an agglomeration with several million people. We are glad that together with our Organika we will contribute to this development,“ says Dušan Kastl.
The name Organica refers to the concept of the building, which was inspired by natural shapes, and also symbolizes a new future for Ostrava. The building will be proud of the BREEAM Excellent certification, which is a guarantee of gentle operation and sustainability.
"In addition to the latest technologies inside the building and sustainable energy management, we also focus on the external environment and the greenery around it. Extensive landscaping with benches will take place here, which will complete the adjacent square and make the stay of employees and visitors more pleasant,“ specifies Martin Budina, project director of Contery.
"We have long supported private investment in the city and we pay great attention to the systematic preparation of vacant space for the offer to investors. The conceptual development of the city, and especially its center, is not possible without close cooperation between the public and private sectors. We have good experience with Contera from the project of the industrial zone in Hrušov, which is currently being implemented, and we appreciate its drive. I believe that the Organica building will also attract legitimate attention among those interested in doing business in Ostrava who require an attractive working environment, and also that it will suitably architecturally complement the given locality," said Ostrava Mayor Tomáš Macura.
Sourcej:// Retrend







