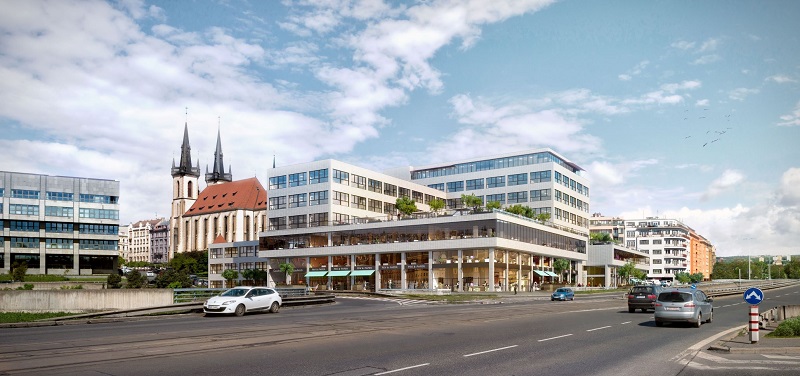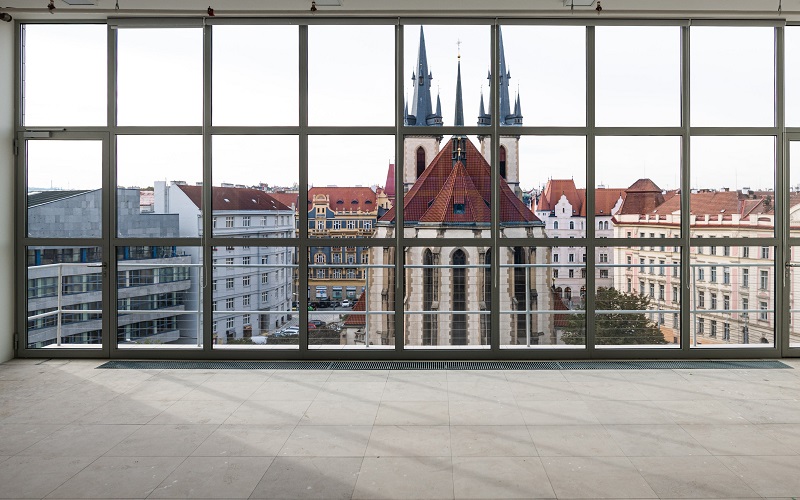The former palace of Electric Enterprises, later also known as Dopravní podnik, is one of the most important monuments of functionalism in the territory of today's Czech Republic.
"Reconstruction was a huge challenge, both in its scope, but mainly in terms of complexity. It is a listed building and we therefore had to approach it very sensitively. The entire reconstruction took place from start to finish in close cooperation with experts from the NPÚ and the Prague Department of Monument Care," says Petr Beránek, development director at CPI Property Group, which owns, manages the building and is also an investor in the project.
"Of course, a huge thank you to everyone who took part in the project. The city district of Prague 7 and the capital city for allowing the restoration of the palace and thus enabled the building not only to be repaired, but also to maintain its functionality. Architects from the TaK studio represented by architect Marek Tichý for excellent project preparation, designs and professional expertise. Of course to our suppliers and, last but not least, to the employees who led the reconstruction,” says Petr Beránek.

Palác Bubenská 1, vizualizace
At the same time, the course of such a significant reconstruction brought various unexpected pitfalls and very specific moments.
"During the work, the situation often required the resolution of conflicting requirements to preserve the original elements and at the same time comply with current regulations. I am convinced that in cooperation with conservationists and architects we have always managed to choose the right and smart solutions, thanks to which we have the opportunity today to be present when one of the most important buildings in Prague comes to life again," concludes Pavel Tošovský, project manager at CPI Property Group.
The new premises, which after reconstruction meet the highest current demands on the quality of offices, will serve as the headquarters of the agencies of the largest communication group in the world, WPP. Ogilvy, Geometry, VMLYR, Wunderman Thompson, GroupM, Mindshare, MediaCom, Wavemaker and H1.cz should move to the new headquarters next year.
"Throughout the reconstruction, we were in very close contact with the representatives of the WPP group and together they addressed their future premises. We appreciate that they occupy two thirds of the building. I believe that the generously designed spaces and inspiring views of Prague will support the creative work of the agencies, and therefore that the employees will feel great here," adds Antonín Spáčil, Head of Hotel and Office Development at CPI Property Group.
In the palace, which has a leasable area of almost 26,000 m2, there are still spaces available for other tenants, in the part of the former polyclinic or the former ticket office. For rent, business units are also accessible directly from the street. In addition, an automatic parking system with a capacity of 157 places was created in the building, which makes it the second largest of its kind in the Czech Republic.
The original elements have been preserved
Majestic granite staircase, metal railings or glass walls in the mezzanine floors of the staircase leading to the church of St. Antonín, all this has been preserved in the building. Two original paternosters were also repaired and put back into operation.
"We consider it a great success that we managed to restore the listed facade made of ceramic tiles, which were irreversibly damaged as a result of the events surrounding the Second World War. Without disturbing its appearance, we even managed to insulate the building, thus significantly reducing its energy intensity. We have restored a total of 6,000 square meters of these tiles," says Pavel Tošovský.

Palác Bubenská 1, prosklená stěna
"There are a number of interesting things about the reconstruction. The preparation and design of the construction meant years of surveys, their evaluation and research work. Originally, only a few documents were available, among other things in connection with the damage to the archives of the house during the floods in 2002," describes the architect Marek Tichý from the TaK studio, who is behind the overall design of the reconstruction.
"The aim of the reconstruction was to restore the building's generosity and nobility and thus build on the former glory of modern First Republic buildings. At the same time, however, prepare the building for the next decades of operation and supplement it with the most modern technical equipment, which needed to be sensitively and meaningfully connected with the original elements,” adds Marek Tichý.
Source:// Retrend



